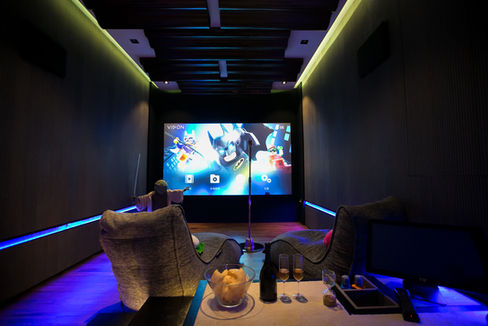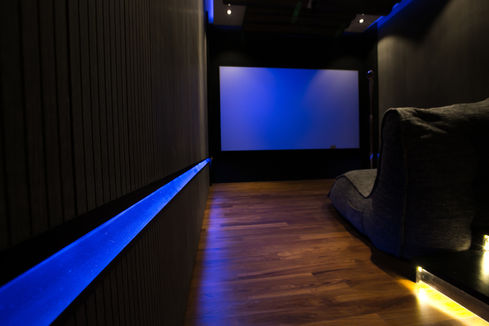Residential
180sqft

In this project, we have chosen wooden groove panels as our primary acoustic wall finish.
Generally, wooden groove panels display a well spreaded characteristics. Absorbing and diffusing both at the same time. Due to the size of the room, we have deployed a 12/2 WGP model. With 12mm being the diffusing plane and the 2mm being the sound absorbing cavity. This combination will exhibit clean fine architectural lines alongside with neat balanced room . Offering your chrisp and clear vocal from the speakers and delivering deep precise punch at the base.

We have chosen a classy approach at the ceiling absorption and diffusion panels. These panels are pre fabricated by Howeasy Acoustics. Offering the best material and workmanship, these curved diffusers scatters sound evenly to each corner of the room, absorbing the extra low frequency to avoid vibration to the ceiling.
The panels are mounted on high density plywood, the above internal space is filled entirely with sound absorbing rockwool. This prevents ceiling vibration and insulates the level 2 from unwanted noise.


Wooden Groove Panels

The ceiling height for this project reached 2800mm. To avoid ugly joinery, (Per piece of wooden groove panels marks ar 2400 x 128 mm) we have decided to add in LED wall panel lightings to break away the walls thus extending the wooden groove panels both ways.
Front black wall is cladded with Acoustic Fybre. These black material further absorb noise and bleeding light from the project. Making it ideal for deployment in the ceiling and beside the projection screen.

Aluminium Profile with LED Strip


This makes everything looks sleek.
We decided to deploy Acoustic HD Silver material in this project as the overall ambient lighting is constantly at lowly lited conditions.
To ensure it has the minimum lux per square feet, we carefully calculated the requirement for a 120" Silver screen with a gain of 0.8. In this project, we will require a minimum of 1000lm to enable clarity. We have chosen Sony VW320 as our projector. It delivers brilliant natural light 4k images.
With a screen gain of 0.8, it reduces the stress and strain on the eyes when watching movie marathons. Thus allowing the client to watch, sing and game at the same room.
Additional settings on different brightness level enable different concentration level. We have specifically set gaming and normal television to be higher whilst movie will be dimmer.



Hidden Speakers
We have embedded all speakers. Left, right, center, and front sub woofers all in the fake wall. Speakers are buried deep into pockets surrounded by rockwool. This creates the baffle wall effect. Purging all the sound in a single front direction.
Baffle Wall effect
Artist impression
Platform Cosy Corner
Storage of Bluray player and Sony PS4 console.
Storage of TSM600 microphone charger
Placement of Mika touchscreen system.
Integration of Mi cove lights at storage unit and steps
Veneer edge finishing, carpeted top.


Project specifications
Room size: 160sqft
Main/Movie Systems: 7.2.2 Atmos
Demark Audio Center Speaker 6.5"
Demark Audio Surround Left Speaker 6.5"
Demark Audio Surround Right Speaker 6.5"
Cabasses iO2 Speakers Back Left/ Right/Atmos
Earthquake Front and rear Woofer , Couch Potato
Pioneer SC-LX901 Movie Processor
LVA 500 Multi Channel Power Amplifier
Cambridge Audio, CX UHD Bluray
Vidon Movie Server
Sony VW350 Projector
120" HD 3D Audio Transparent Lyft Zero Screen
Karaoke Systems:
Thunderstone K Bubbles CS Server
TSM 600 Microphone
TSM 80 Swing Mic
Sennheiser Wireless Mic set
Schutz Kraft Power sequencer x 3
16U Wall hung Rack unit
8 Port 10/100/1000 Switch
Acoustics / Furnishing:
Sound Box Wooden Groove Panels
Aluminium power coated wall Strip lights
Fybre Felt Series - Front/rear wall sound absorbing
Carpentry frame
Drop ceiling
Philips Hue Light Strip
Philips Hue Bridge
Trimless LED Spot lights
Project Cost:
Sound system: $59,000
Furnishing / Acoustics: $68,000






