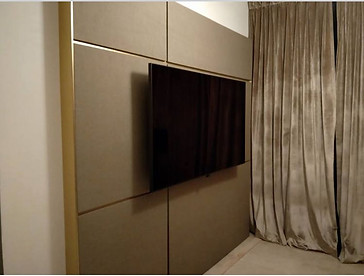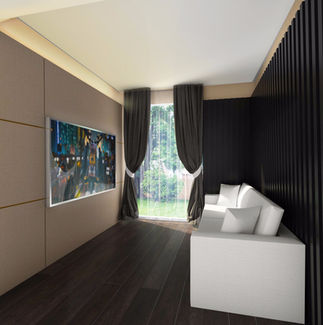Residential
90sqft

In this project, we have chosen fabric panels (front) , Wooden groove panels ( Rear) as our acoustic wall finish.
Due to the szie of the project, the owner requested us to keep the entire place minimalistic with a subtle Gatsby thinge.
The room was originally a study room on the penthouse unit. With the constrain in space, we have decided to remove one side of the wall, built in a thin cabinet to house all the speakers and equipments. With this, we manage to utilise the internal wall of 80mm. The entire cabinet was extended another 100mm out of the wall giving a total of 180mm of cabinet space internally.
This is enough to place in speakers, amplifiers and all equipments.

Completed

The planning phase for the placement of equipments and how wiring will be routed .
Most equipments are situated at the top layer of the cabinet. Ventilation is also a major consideration.
We created crevet speaker holding area. Sealing it up with acoustic insulation felt and rockwool. This is to prevent excessive noise from escaping to the other room.
The request from the client is to maintain the main ceiling heigh of the home. We have adopted a different approach to installing the lights. We have purposely slated the rear wall to create a 50mm cove at the top. This is to maximise the livable space within the room. Lights were installed at the top of the cove.
LED Strip at top of wall

Led Cove/ Slant Acoustic Rear wall


Hidden Speakers
We have embedded all speakers. Left, right, center, and front sub woofers all in the fake wall. Speakers are buried deep into pockets surrounded by rockwool. This creates the baffle wall effect. Purging all the sound in a single front direction.



Earth tone was selected to bring out the subtleness within the fabric.
Hidden within is a unique blend of texture that brings out the feel of the fabric.
This gives life to a simple pastel tone.
Finishing off in acoustic transparent fabric, allows the equipment to breathe easier, and to allow speakers to be hidden neatly into the cavity without compromising the aesthetics.
We apply Velcro onto the framework of the fabric panels. Maintenance can be done easily by removal and re sticking . In between the fabric frame, we left a distance of 20mm between panels to reveal the lush gold luxurious trimming we had in mind for the owner.
A 65" TV was chosen and mounted to a full swivel arm, this allow easy maneuverability .
Alongside, we installed infra red receiver below the Television, this allow the hidden equipments to be controlled easily.



Project specifications
Room size: 80sqft
Main/Movie Systems: 5.1 Dolby Surround
Demark Audio Left Speaker 6.5"
Demark Audio Right Speaker 6.5"
Demark Audio Center Speaker 6.5"
Cabasses elo Speakers Surround Left/ Right
Earthquake Front Woofer , Couch Potato
Emic LVA-S1 Movie/Karaoke 7.1 HDMI Processor
LVA 300 Multi Channel Power Amplifier
LVA 500 Multi Channel Power Amplifier
Vidon Movie Server
Synology DS218 NAS
Karaoke Systems:
Thunderstone K Bubbles CS Server
TSM 600 Microphone
Schutz Kraft Power sequencer x 2
16U Wall hung Rack unit
8 Port 10/100/1000 Switch
Acoustics / Furnishing:
Sound Box Wooden Groove Panels
Equipment rack with front acoustic properties.
Baffle wall effect.
Project Cost: $ 27,800









